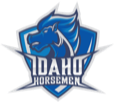Arena
The Ford Idaho Center Arena is the home of the Snake River Stampede. With room for 12,200+ guests, four spacious locker rooms, private offices, meeting rooms, and star dressing rooms, any event can be accommodated.
The arena level access is large enough to drive a semi-truck, loaded with production and staging equipment, directly into the arena in back and front of stage for convenient loading and unloading. Other amenities include broadcast-quality lighting for televised shows or events.
Dimensions
- Arena 120,000 sq ft
- Floor 130 x 240 open floor
- 84 x 240 with lower seats
Seating
- Capacity of 12,279
- Intimate theater setting for 2,500
Stage
- Staging Concepts 60 x 40 from 4 to 6 ft high with 12 x 24 wings, Ramp or Forklift loading/unloading, Three trucks at once in and out!
AV & Lighting
- Two DVN Video Displays
- Bose PA system, exceptional for all events
- State of the art lighting, excellent for all televised events
- Stair and aisle lighting for patrons
Electrical
- 1 - 800 amp, 2 - 600 amp, 1 - 400 amp, 2 - 200 amp and 1 - 200 amp at mid-floor
Rooms
- Four Dressing/Locker Rooms
- Star Dressing Room
- Two Production Rooms
- One Large Green Room
- One All-Purpose Room
- Three Offices
- One Training Room
- One Multi-purpose/Catering Room

